#Golf home
Explore tagged Tumblr posts
Text
Exterior in Miami

Large two-story transitional white stucco gable roof picture
0 notes
Photo

Huge transitional backyard water fountain deck photo with a roof extension
0 notes
Photo

Miami Covered Deck Large transitional backyard water feature deck image with an addition to the roof
0 notes
Photo

Home Office - Freestanding An illustration of a large transitional freestanding desk, a medium tone wood floor, and gray walls for a study space
0 notes
Photo

Huge transitional backyard water fountain deck photo with a roof extension
0 notes
Photo

Transitional Exterior New York Huge transitional white two-story vinyl exterior home idea with a hip roof
0 notes
Text

This 2022 home in Acworth, GA is colorful and in the short time since the current owners moved in, they managed to paint and wallpaper nearly every inch of it, but the 7bd, 9ba, 10,348 sq ft home has a pending sale for $2.3m + $267mo HOA. What do you think of the decor?

The entrance to the home is unusual. There's no foyer, hallway, or drop zone, and you immediately see the mezzanine above.

The main living area has a completely open concept layout. There's a fireplace with a rustic mantle to match the ceiling beams.

Between the living room and kitchen there's a large dining table.

However, there's also a separate formal dining room.


The kitchen is quite large. I like the big island and tons of storage.

In addition to all the kitchen storage, there's a pantry.

In this hallway, it looks like a place for outerwear, etc.

And, have you ever seen a livelier laundry room?

The huge primary bedroom soars up 2 levels and has a sitting area in front of a fireplace.


Look at the size of the shower in the en-suite.

There's a big dressing room, also.

The home library has lots of shelving and an interesting light fixture.

Here's a very lively guest powder room.

Up on the mezzanine you can see the front doors below.

Look at how cute this big bedroom is. It's a children's bedroom and each has a cubby.

Lovely soft pastel bath.

The bedrooms are all so large.

There are 10 very colorful baths in the home. I like the turquoise tile.

This child's room has a cute mural behind the bed.

This is the children's playroom.

Downstairs there's a very large rec room with a fireplace and a full kitchen.

This is a cool room- it's got a sunken hot tub and looks like a spa.

There's also a sizeable home theater.

I don't know if this setup will convey.

Behind the house there's a pool and 2 levels of covered patios. 2.29 acre lot

Look at the golf course.

Plenty of tennis courts, too, plus a clubhouse.
https://www.zillow.com/homes/4944-Oglethorpe-Loop-NW-Acworth,-GA-30101_rb/337341748_zpid/
93 notes
·
View notes
Text

name your favorite female cartoon character.
this is what she has to say about golf
#grey delisle#grey griffin#azula#daphne blake#betty rubble#selina kyle#lois lane#wonder woman#captain marvel#kitana#li mei#billy and mandy#frankie foster#fairly oddparents#scooby doo#batman#the flintstones#baldur's gate#samurai jack#my life as a teenage robot#asajj ventress#danny phantom#foster's home for imaginary friends#the loud house#golf#iphone tips#tech advice#dry#is it still funny to mention ben shapiro's wife
45 notes
·
View notes
Text
kinda crazy how the main girl group I went out with fell out bc of a man tbh
#all the way back in December oomf threw a bonfire and I went and it’s like a huge countryside estate basically#So I got really drunk and started riding a golf cart around and he joined me (his idea)#And then he started telling me how he’s only 23 and how he can sleep w any woman he wants and basically feels like he’s settling???#I was too drunk to comprehend this so I was like Wow you don’t mean that right#Then he hit on me later that night and walked in on me and the guy I was into making out in his car#By his car I mean the guy im into#My friend’s boyfriend literally walked up to the car multiple times to check in on us#Actual worst night of my life#I mean the other guy just wanted to fuck me so no heroes in this story but honestly still insane I was caught in the middle of that#we’re going out together tonight tho so yay#(I do not wanna see her boyfriend’s face I hope he’s not home bc im picking her up tonight)
37 notes
·
View notes
Text




17.10.23
#EVERYONE SAY THANK YOU PLOY#thor thinnaphan#great sapol#inn sarin#podd suphakorn#fluke nattanon#in p'golf we trust#golf tanwarin#wandee goodday#gmmtv 2024#thai actors#LET PODD KISS A HOME 2024 DAMIT#workshop#blmpff
57 notes
·
View notes
Text


Guys like my new home and lock screen 😻🙌
17 notes
·
View notes
Text
some of you are so concerned with how fanon reflects on canon material that you miss so many points canon is trying to make
#no idt sam pointing out dean's interest in golf isn't a masculinity thing it's a reflection of the dichotomy of hunting and is a nod#to how much dean had actually tried to fit into suburbia in sam's absence (his relationship with sam is synonymous with hunting#and therefore dean's attempts at shucking hunting also relates to the idea of dean's grief for sam)#the dichotomy of hunting being the nuclear vs nonnuclear#ive literally talked about the idea of masculinity and hunting and how they relate to each other re: dean in early s6#but the thing is that he was a patriarch in that home. sam pointing out patriarch typical activities within the suburbs does not relate to#lesser ideal of mascilinity. it relates to the Difference#samuel and dean are being foiled (as patriarchs) for a lot of s6 and 6.01 is a good example of how it works#ludere
12 notes
·
View notes
Text

a voice spoke to me on my way home from the grocery store and told me to stop in the goodwill 20min before they close. hunch of all hunches
#it will go perfect w the jacket i got at the golf course last year <3#back in home town for the GAME TOMORRROWWWW and the local middle of nowhere thrift remains unbeaten#there was an oscar de la renta knit jacket/cardigan for $6.#unfortch too big to be reasonable so didnt cop but idc i still won#rysposting
7 notes
·
View notes
Text
so actually all of tlou is sarah's dream btw
#she wakes up and it's 2003 and tommy is sleeping on the couch because joel brought him home after getting him out of jail#ellie is an exchange student and abby is just some model in a golf commercial
9 notes
·
View notes
Note
You have the same sadness in your eyes as a newborn cat Pokémon, wistful and Pained 💔💔
#✉️#pkmn irl#pokeblogging#pokemon irl#rotomblr#rotumblr#context: i am back from visiting my home region and got caught in heavy storms. rain is almost hail-like. size of golf balls.#i came back yesterday but immediately needed to help assist with the gogoats and skiddos. pictures will be posted soon.
8 notes
·
View notes
Text

Welcome to Villa Barton built in 1993 and remodeled in 2006. The villa is located in Straffan, Co. Kildare, Ireland. It has 5bds, 6ba, and is listed for €4.5M / $4,903,078.50. I don't know how to describe the decor, you just have to see it for yourself.
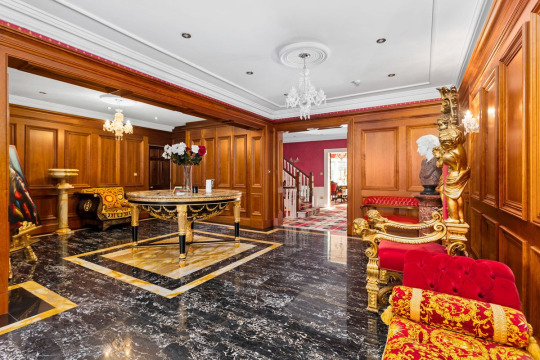
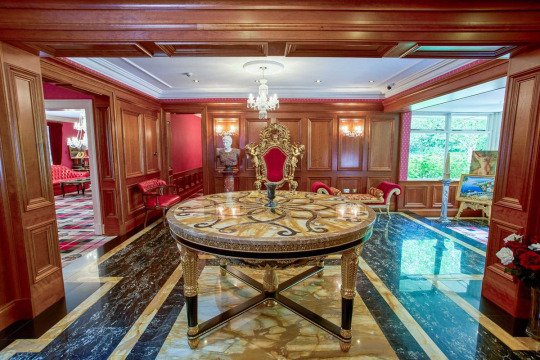
The tour begins with this very large room lined with wood paneling, and travertine floors.
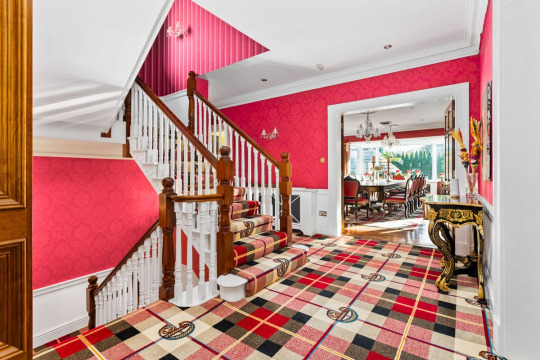
If you like this carpet, good news, b/c you'll see it again.
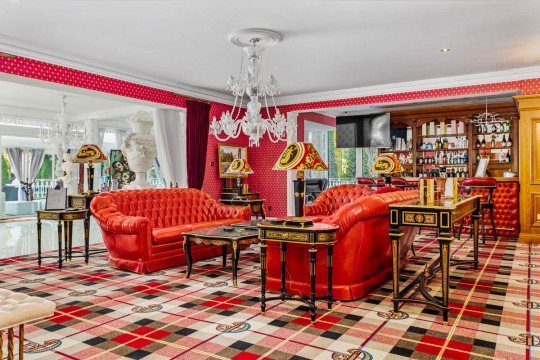
Like here, in the sitting room with red walls to match. Note that the bar is quilted in red leather to match the Chesterfield sofas.
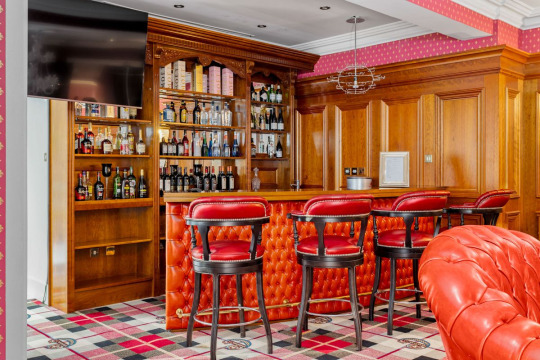
Quite a large bar with plenty of space for bottles.
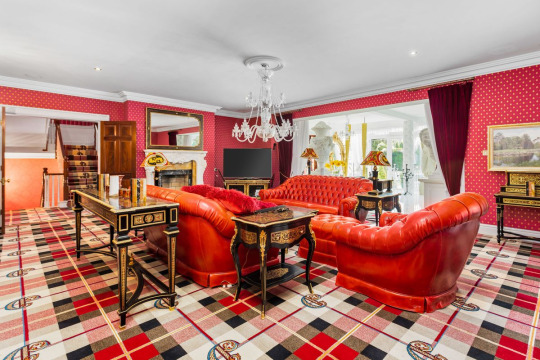
The room also has an ornate fireplace.
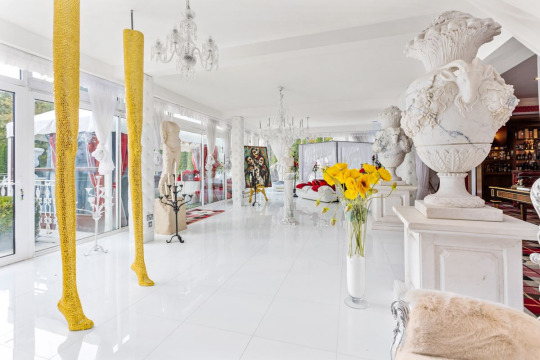
This is my favorite room, big, white, and perfect for showing off the best feature of all- the big gold legs screwed into the ceiling.
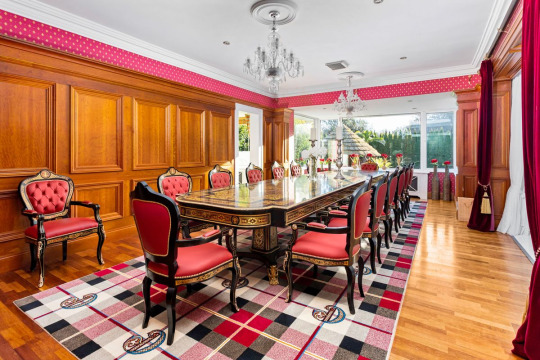
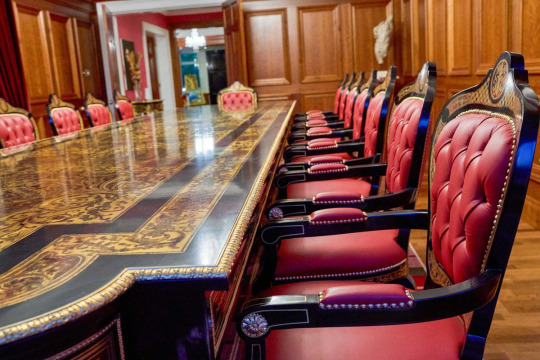
This is some big dining room. It appears that the carpet is framed by the floor. This table seats 16.
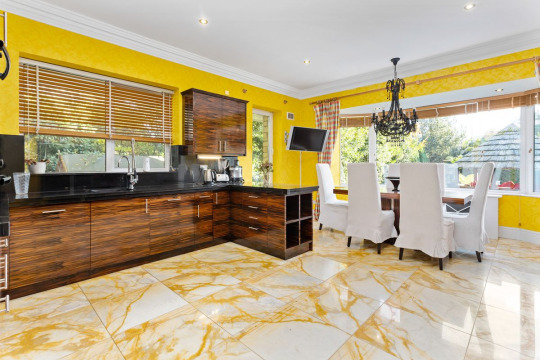
Initially, I thought, what is a kitchen set doing in an office? But, it's the kitchen, which is so large, but so disappointingly sparse. They don't even show the stove or anything.
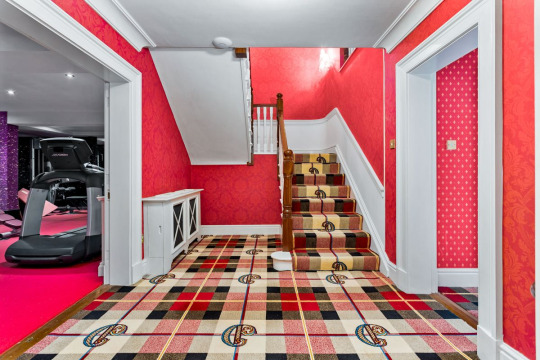
More hall, more carpet.
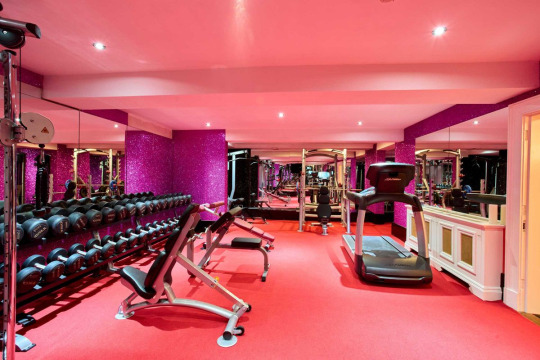
This is a very cool home gym. Barbie would love it.
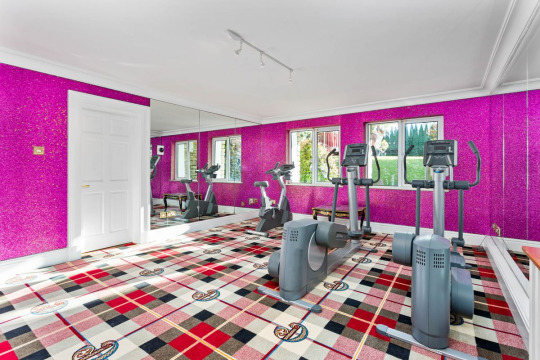
Purple walls with the red carpet wouldn't have been my choice.
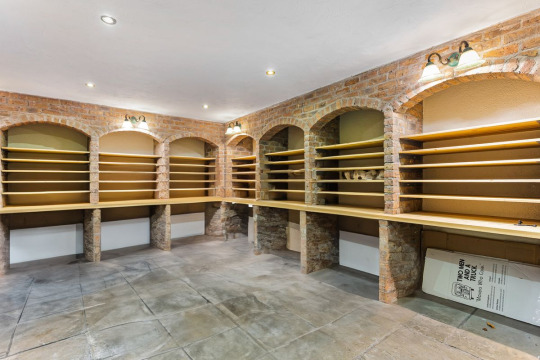
I think that this may be the empty wine cellar.
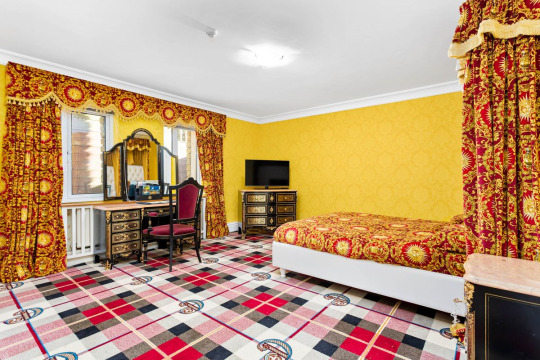
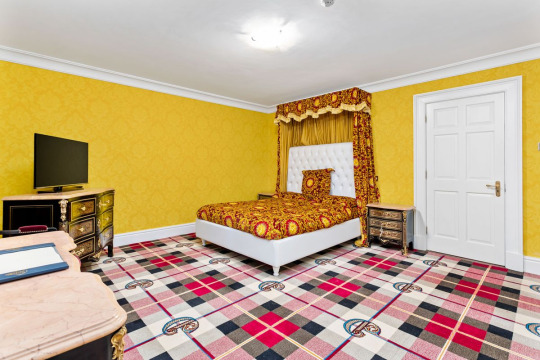
This is one of the bedrooms, and it's quite spacious. Could be a guest room.

The matching en suite has a big jetted tub. Does the floor match the wall? I've never see anything like that.
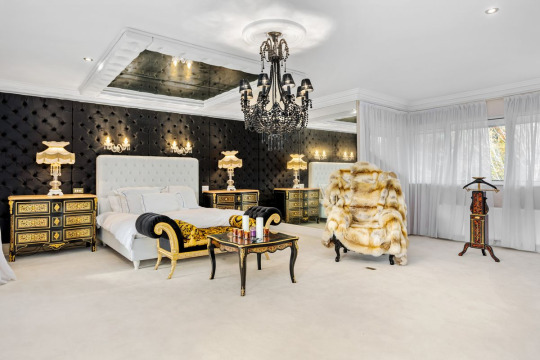
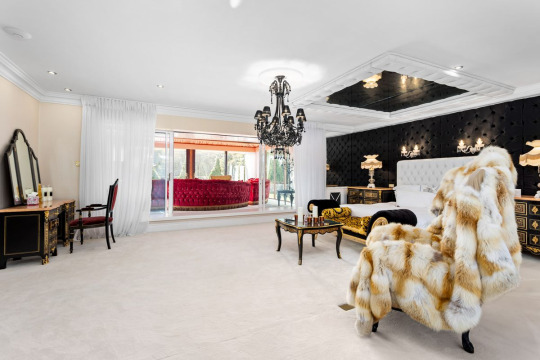
This palatial white, black & gold bedroom is the primary. You can see that it also has a large sitting room.
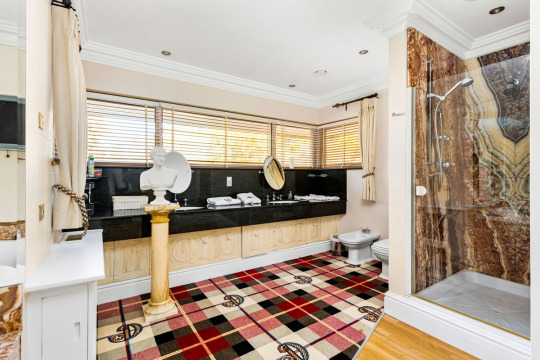
It has an en-suite, with that carpet. The shower seems awfully high off the floor.
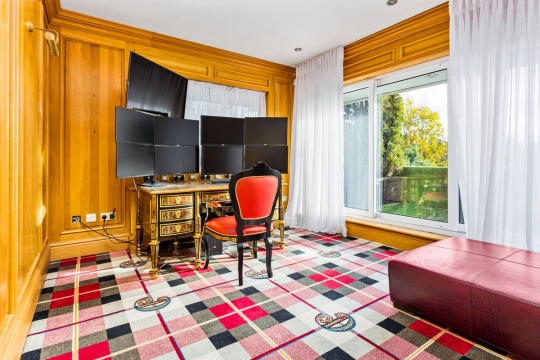
Wow, look at the office. I've never seen computer screens attached like that. What the listing photos don't show, and I wouldn't expect them to, is the home's safe room, in case of a home invasion.
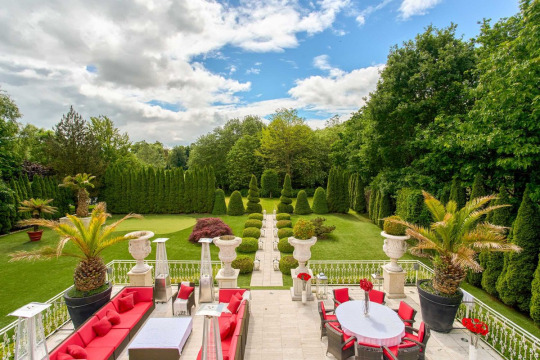
Look at this patio and garden. It's like in a movie.
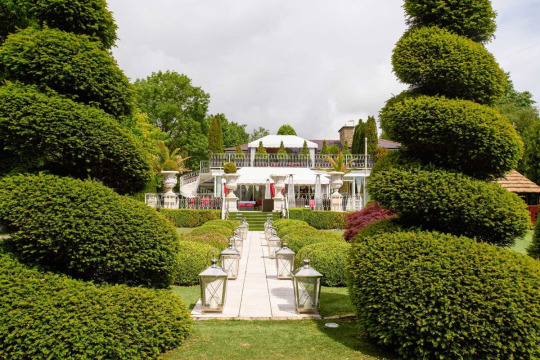
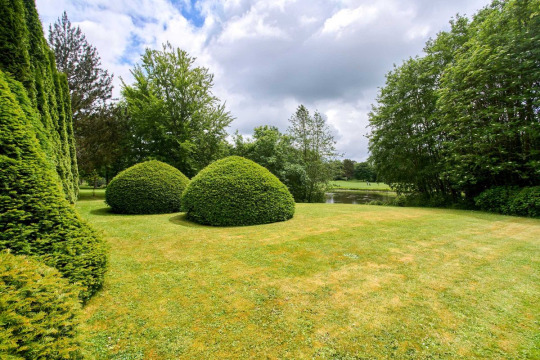
The outdoor grounds are stunning.
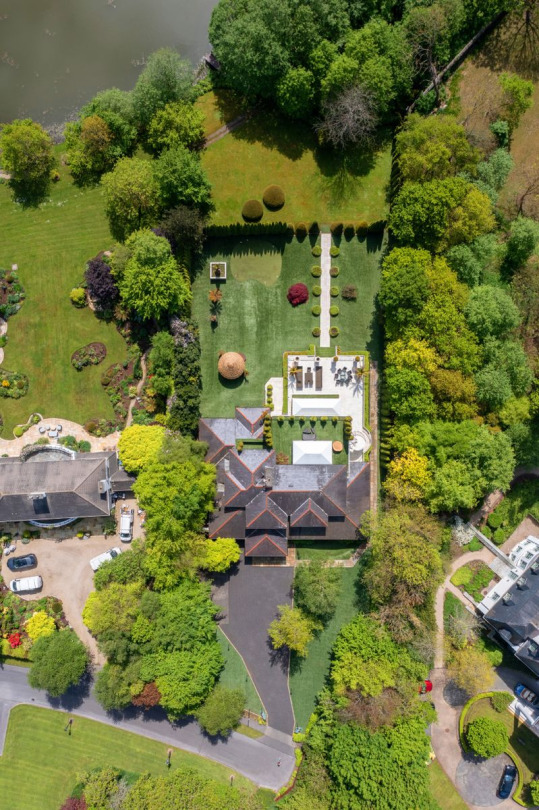
The bad news is that the nearby golf course was designed by the famous golfer Arnold Palmer, and there is a mandatory yearly service charge and membership fee of €5,244.26 / $5,714.88.
https://www.daft.ie/for-sale/detached-house-villa-barton-1-churchfield-straffan-co-kildare/5723217
100 notes
·
View notes